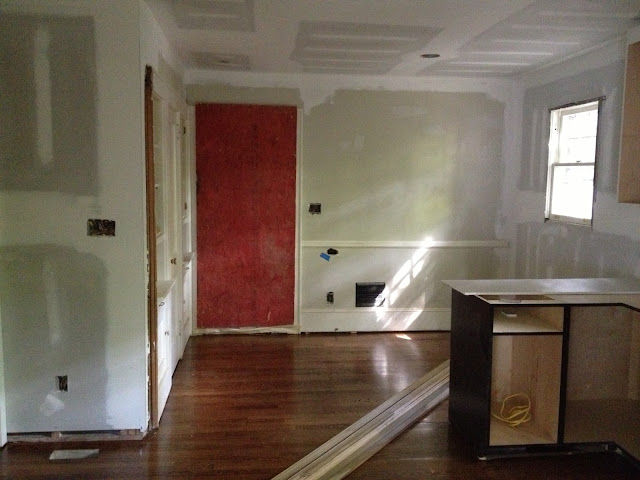The kitchen cabinets are in! We still have major work to do, but I'm seeing the light at the end of the tunnel! With the cabinets in, it's so much easier to see how the space will really feel. This week the countertops will be cut and the French doors will go in. I'm really excited about seeing the French doors. The space will have so much more light! A few progress shots are below. I'm sure you're all sick of seeing these shots, but we only have a little over two weeks to go! :)
The view from where you will enter the room. The little cabinet peninsula is where the wall used to be.
View on the other side. The French doors will be located in the same location as the temporary door.
The original butler's pantry is still in good shape, but we will add a fresh coat a paint and matching hardware.
Sink will be located under this window, with the dishwasher to the left.
Pantry door on the far left, then the little desk with shelves above, space for the refrigerator, and then the oven/storage area on the far right.
View standing in the middle of the kitchen. The boarded up door leads to the dining room. I'd like a little loveseat and chair in the former breakfast nook. JD can then sit and talk to me while I cook dinner. :)

















0 comments:
Post a Comment